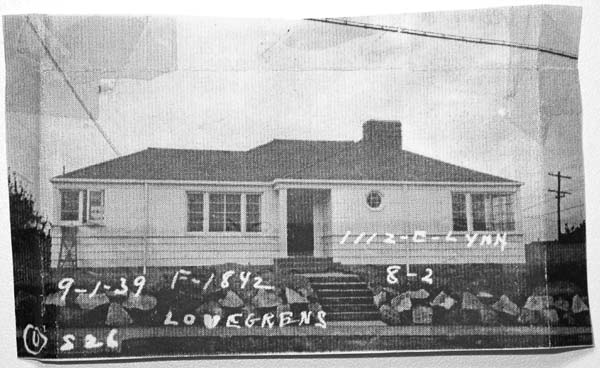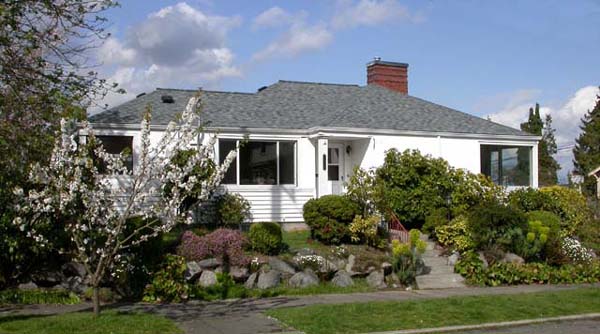Most people who own a house leave evidence of their occupancy. From the minor things, like paint and carpeting, to major renovations that move walls and doors, we leave a bread crumb trail for future owners to puzzle out. As Barry and I have fixed up this house, the remnants of carpet, paint, and fixtures make me stop and wonder about the people who lived here, and what their lives were like.
A few weeks ago, in the process of remodeling her bathrooms, our friend Margaret found a 1904 newspaper in the wall of her house. I tried to imagine her house when it was built. Was her mile-and-a-half distance to town considered “sub-urban?” Did the residents walk to work, or ride a streetcar, or even a horse? What did they do in their free time, before radio and TV and computers? Seattle was a boom town, flush with money from the Yukon gold rush. Were the people who lived in her house wealthy?
Our house, built in 1939, doesn’t stretch the imagination quite as much. It was built at the end of the Depression, a time when money was scarce but labor was cheap. Seven years later, our next door neighbor moved into his house, and has stayed there for 59 years. Barry and I have changed greatly since we bought this house, but nothing has changed next door. Through Dean’s window, we can see that one of the kitchen cupboard doors has stood open the whole ten years we’ve lived here.
He’s fairly reticent, so rather than ask him what our house was like back then, we’ve tried to figure it out ourselves. What was the neighborhood like? I was outside, weeding, when a fellow about my age stopped to chat. He was from Yakima, he said, but had grown up in a house a half block from ours. He told me about the Catholic families that had filled the big houses. “There were 8 kids in our family,” he said. He pointed across the street, to a 1911 house with four bedrooms and (still) one bathroom. “That family had 6 kids, and that one,” pointing at a dramatic three-story half-Tudor “had 14 children.”
He told me about games they played in the street and how they would jump off the neighbor’s garage into our yard. Back then, our house was owned by an old lady who yelled at the kids when they did that. The biggest surprise, though, was that he remembered our house being completely pink. It made sense, given what the prior owners had told us. The woman’s name was Rose, and when her heirs sold the house, it had pink carpet, pink walls and ceilings, and a pink refrigerator. I wonder what the house would have been like had her name been Olive or Blanche?
One unsolved mystery is the mezuzah on the front door jamb. A mezuzah is a Jewish religious article, a holder for a religious scroll that you touch as you pass through the doorway. So in this neighborhood of huge Catholic families, was Rose Jewish? Given that the house only had two bedrooms at the time, she probably didn’t have a big family. The brass mezuzah looks pretty ancient, but maybe that’s deceptive. After all, the fellow who remodeled the house in the 1990’s was named Steiner.
In addition to a fantastic master suite, laundry room, and kitchen, the Steiner era left us with a lot of “interesting” wallpaper. When we bought it, the house had languished on the market for months, in part because of the sandpipers, fake burlap, flowering red-and-green tropical vines (guaranteed to give anyone nightmares, since it was in the bedroom), and pink, lavender, and green textured moiré. Barry and I were too busy sailing to take it down. Finally, this winter, we’ve gotten rid of the offensive stuff.
For years, Barry and I studied the mystery of the kitchen stoop. When we moved in, there was a sliding glass door with a concrete stoop to the backyard. Around the corner from that was an ugly patio, with brown timbers holding up one of those green fiberglass roofs you usually see on Forest Service outhouses. Since a concrete step stuck out of the blank wall, we decided there’d once been a door from the kitchen to the patio. We moved it back where it belonged, painted the patio, and replaced its roof. When it was done, we’d transformed the whole kitchen, gaining a view, light streaming in on three sides, and access to the now-lovely patio. In the process, we created our own mystery, that old concrete stoop where the sliding glass door used to be. It’s under a window now, and everyone asks about it.
Now that the house is fixed up and on the market, I thought I’d stop finding evidence of its history. But just a few days ago, I was mopping the floor behind the furnace, and I noticed, for the first time, a square of hideous green and brown checkered linoleum. Aha, I thought, the whole basement was probably covered in it! Only 15 years ago, this was a true basement, not a peaceful retreat with tasteful neutral carpeting, parquet floors, and off-white walls.
A few weeks ago, we received the Rosetta Stone of our house research. The tax assessor dropped by and caught us at home. Normally, that’s not a good thing, since nobody wants the tax man to see their improvements and raise their taxes. But hey, we’re moving anyway.
I looked down at his clipboard, and suddenly I got all excited. His printout included an original photo of the house, which I’d never seen, and he let me cut it out and keep it. In September, 1939, the house looked just like it does today, except for the landscaping and a porthole window that was removed from the living room.
I’m ready to move on, and I’ve left my bread crumb trail for the next owners. In their eyes, I’m not so different from the folks who lived here sixty-six years ago, after all.

Our house in 1939

Our house in 2005

Absolutely awesome post. I’m gonna forward to a few folks….
Your house and yard are lovely! Perhaps you’d like to sail down the Pacific Coast and give us some advice in Pasadena. The dancing here abouts is great…